HISTORICAL CITY OF KARNATAKA “VIJAYAPUR”

‘Vijayapur’ name, itself suggests that the city of victory.History of Vijayapur is the book of infinity pages, where each page contains a new mystry.So many kings and nawabs ruled the Vijayapur, but few of them are made a remarkable signature from which we can proudly say that the kings of Vijayapur were purely kannadiga’s.One of the main dynasty, who ruled the Vijayapur is Shahi’s dynasty.Especially Ali Adil Shah and his sons ruling made the Vijayapur as historical city.
Historical Places In Vijayapur:
- Gol Gumbaz
- Ibrahim Rauza
- Bara Kaman
- Gagan Mahal
- Asar Mahal
- Sangeet Mahal
- Jumma Masjid
- Jod Gumbaz
- Begum Talab
- Mallik-E-Maidan
- Taj Bawdi
- Mehtar Mahal
- Saat-Kabar
- Upli Buruj
Gol Gumbaz
India is famous for the historical monuments, history of the world tells that India is being a great country have so many emperors who were made the whole world to look back at India and saying “see this is the country where the the real heroes were faught and sacrifise their lives”.Karnataka is one of the major state of India, famous for culture and traditional activities.And for kannadiga’s it is proud matter that so many kings of karnataka made the India rich and independent country.In Karnataka so many cities are famous about their rich historical heritage, one of them is Vijayapur(Bijapur), which is also called as ‘the city of victory’.Vijayapur is the city where the Shahi’s dynasty was ruled and established so famous monuments which are under the control of state and national archological departments.

Gol Gumbaz is the crypt of Mohammed Adil Shah,who was the “Sultan of Bijapur”.He was the seventh ruler of Adil Shah Dynasty.This magnificient monument was constructed by the architect Yaqut of Dabul,in the year 1656.this wonderful monument derives its name from “Gola Gummata”,which means “circular dome”. Gol Gumbaz , a historical monument which is located in the Bijapur is exactly at the center of city.Made of dark grey basalt stone,its chamber is among the biggest in the world measuring 18,000 sq ft and it’s diameter is about 124 ft. It is the second largest dome in the world ,next only to St.Peter’s Basilica in Rome. Inside the mausoleum is a circular gallery, right below the tomb, this is known as “whispering gallery”,the unique structure is built insuch a way that a small whisper gets amplified and is carrtied across the distance of more than 40 meters in the vast dome and can be heard clearly.
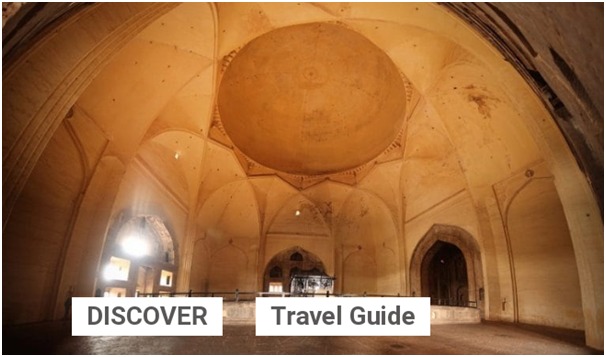
Mohammad Adil Shah was the king who was always existed to create the new things . One day when his second wife said that his achienements are not much popular so he should made his achievements to reach every citizen of his kingdom. Then he discussed with his “darbar ministers” and decided to built a dome which would reflect his achievements.He called one of his famous architect named “Yaqut of Dabul” and presented his wish , Yaqut of Dabul promised his king Shah that he will built the world’s famous dome . After 30 years of the time expasion world’s best dome was ready and all the people of Bijapur celebrated that day as “Adil Shah’s achievement day”.
Ibrahim Rouza

The Ibrahim Rauza tomb was built by Adil Shah II and it took around 47 years to construct it.The building which was started in 1580 and completed in 1627 constitutes of the tomb at the eastern end and a mosque at the western end both of which rise opposite each other.The two structures have a fountain and a very decorative tank between them. There is a prayer chamber in the mosque that has five arches.These buildings are enclosed within a square and have a captivating garden in front.The buildings stand on a podium which has a length of 360 feet and a width of 160 feet. Ibrahim Adil Shah II was a magnanimous ruler and a patron of culture and arts. He was from the from the Ottoman dynasty that had its origin in Turkey.The Ibrahim Rauza is a masterpiece of distinct culture that was created for Ibrahim’s resting place.The resplendent tomb has a main chamber with a verandhah,four minarets,and an orbiculate dame at the top of the structure. The tomb is efficiently planned and beautifully decorated with intricate details.Though the mosque is moreb compact and smaller than the tomb,however; it stands out due to the harmonious architectureand splendour. The entrance of the mosque is adorned with elaborated ornamentation with two minars at each of the corners. It is said that if Ibrahim Rauza would be made up of marble, its charm would be close to Taj Mahal if not surpass it. The architecture of these buildings has evoled from the rulers of the Deccan Plateau and is similar to that of the Turkish and Persian designs. The monument has a lot of historical significance and is a vision in itself. The entire composition is extremely appealing and it is a combination of beauty and grandeur.
Bara Kaman

Bara Kaman is the unfinished mausoleum of Ali Adil Shah II in Bijapur,Karnataka in India.Ali Adil Shah of the Adil Shahi dynasty wanted to built a mausoleum of unmatched architectural quality.It was planned that twelve arches would be placed vertically as well as horizontally surrounding the tomb of Ali Adil Shah. One popular myth behind the incompletion of Bara Kaman in Bijapur says that the shadows of Bara Kaman may cover the Gol Gumbaz,n the most popular heritage monument and mauoleum of Mohammad Adil Shah in Bijapur, to avoid the fading of the beauty of the Gol Gumbaz.The structure was called in the name Ali ka Roza popularly before and it was Shah Nawab Khan, who started to call it as “Bara Kaman”.The tomb of Ali Adil Shah II is visible within the structure along with some other tombs, which are belived to be the tombs of his wives and daughters.
Gagan Mahal

Gagan mahal, so called because of its tallness almost touching the sky, was built during the Adil Shahi Sultan Ali Adil Shah I who ruled from 1550 AD., to 1580 AD.In keeping with his victories and wealth that he amassed, he planned to make his capital Bijapur a beautiful and imposing city with many elegant buildings.Gagan mahal is one such building. Gagan mahal was built in 1561AD., at the order of the Sultan Ali Adil Shah as his palace as also for his durbar.Thus , it served the two fold purposes of Sultani residence and royal court hall. The greatness of the building lies in the fact that it is a congruent combination of both these purposes.
Asar Mahal

Asar mahal is a beautiful palace built in the Bijapur city in the north Karnataka during 17th century.The palace was built by the famous Adil Shahi dynasty in 1646 AD., who ruled the city of Bijapur from 15th to 17th century. Asar mahal can be considered as one of the many monuments built by the Adil Shahi’s in their administrative nerve city,city of Bijapur.Mohammad Adil Shah was the Adil Shahi ruler who worked behind the erection of this beautiful palace.The structure is located at the east side of the ancient citadel of Bijapur.In the earlier days , it is used for the Juristic procedures , but after few years, the palace was choosen to keep the hairs from the beard of Prophet Mohammad and Asar was started. Asar mahal is built in an Indo-Islamic mixture of architecture and the lake situated in the middle is larger than compared to other two at the sides.The larger lake in Asar mahal also has a depth of 15 ft. A bridge like structure is visible in front of the Asar mahal which connects to the lake in front of the palace.Four wooden columns are incorporated in the façade of the palace and each of them has hexagonal cross section and extra-ordinary height.
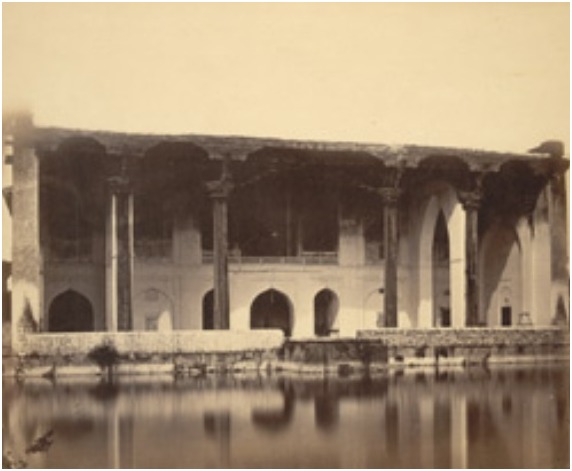
Sangeet Mahal
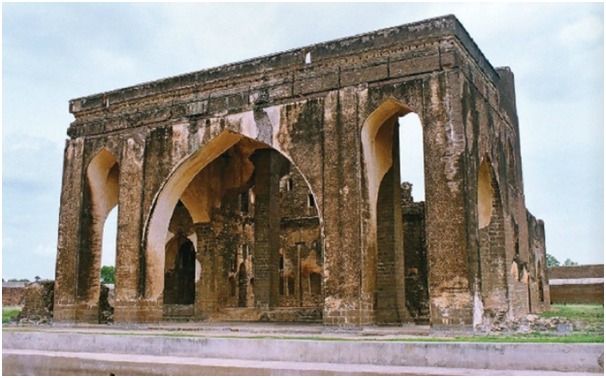
Sangeetha mahal is noted for its architecture and acoustic properties.It is a rectangular hall with a valuated roof with four pankahs and several decorations such as chandeliers.The hall is constructed in a such a way that there is a balanced absorption and deflection of sound waves. Sangeetha mahal is located near Toravi, at a distance of 6 km from Bijapur city, it was constructed during the region of Ibrahim Adil Shah(1556 – 1627), belonging to the Adil Shahi dynasty.All nawabs of India had of passion of dance and music, as they had many dancers as their wives.This palace was regarded as the royal court of music and dance and is now in ruins.It serves as a venue for the annual classical music concert, Navaraspura Utsav, which is held between January and Febrauary.
Jamia Masjid
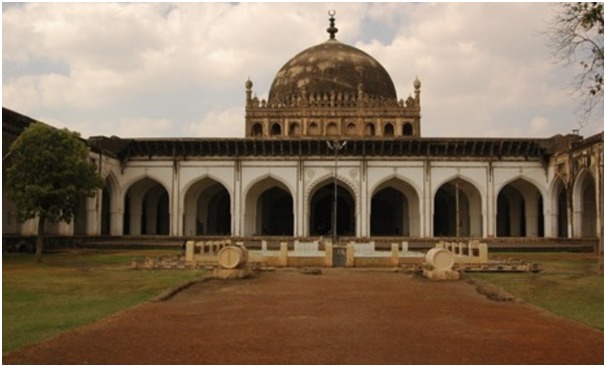
Jamia masjid built in Bijapur during the region of Ali Adil Shah, the Jamia masjid clearly resembles the architecture style of Bahmani Sultans.The structure was never completed, as it lacks the two minarets which were supposed to flank the exterior of bits eastern entrance, the whole part being left unfinished. An entrance was added later by the Mughal emperor Aurangzeb.The structure covers a rectangle 450’x225’.The exterior has been treated by introducing two storeys of arcades recessed into the wall, the lower one being ornamental and the upper one is open and discloses an arched corridor running across the entire back and sides of exterior.Ornamentation has been kept to aminimum, being of a broad and restrained order and any plastic treatment is of an architectonic nature, more for accentuating a line or space than for embellishment.
Jod Gumbaz
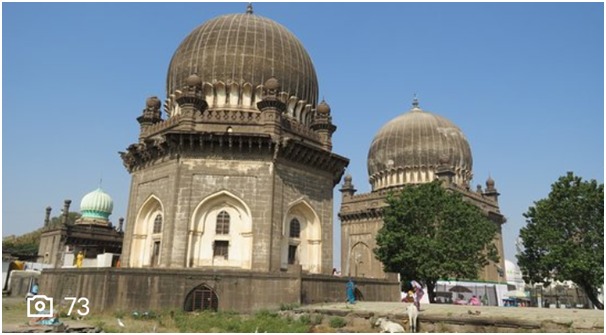
Among the Islamic monuments of Bijapur, Jod gumbaz, is a unique one.It is dedicated to noeither a ruler nor a great warrior, rather, the twin tombs here were dedicated to “Traitors”.Jod gumbaz has two tombs built in 1687 in memory of father son duo – Khan Mohammad and Abdul Razzaq Qadiri.The octagonal tomb of Khan Mohammad and of his son Khawas Khan, Wazir to ruler Sikander Shah. This father – son duo had helped Mogul ruler of Delhi Aurangzeb defeat the young Sikander Adil Shah.It was in 1685,Aurangzeb sent his son, Mohammad Azam Shah, with a force of nearly 50000 men to capture the Bijapur.After eight days of forceful fight Sikander Adil Shah lost his Bijapur and Aurangzeb become the Shahi of Bijapur. Sikander Ali Adil Shah was just four year kid when he placed as a throne of Bijapur(1672 – 1686) and he is the end of the Shahi kingdom.Those two traitors helped the Aurangzeb to get the Bijapur and for their remarkable help Aurangzeb built this two tombs and named by their names.
Begum Talab
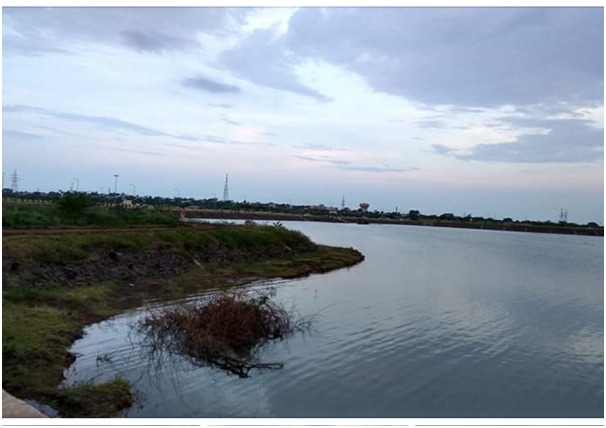
Begum talab, which is 234.22 – acre(0.9479 sq.km) tank was constructed in 1651 by Mohammad Adil Shah in memory of “Jahan Begum”.This tank was used for ensuring drinking water supply to the city. To the right side of lake there is an underground room from where water was supplied to city in eastern parts. Once Jahan Begum asked to her husband that she wants a talab that is only belongs to her and after few years of establishment of that talab she realised that in the summer so many regions of Bijapur were suffering from lack of water.So she decided to dedicate her own talab to kingdom people, then Shahan Shah built a secret underground room and made the water supplyment to people who are needy.
Malik -E- Maidan
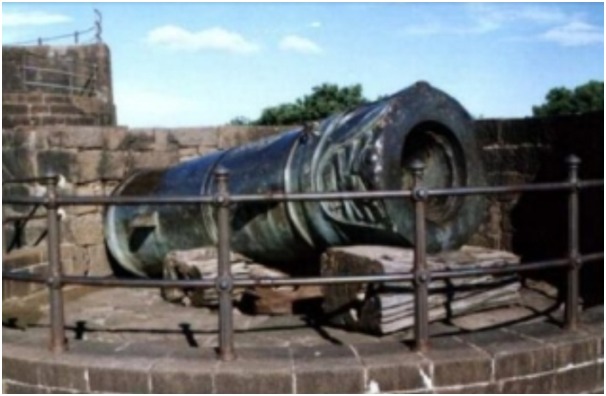
Malik-e-maidan is also recognize as a “Lord of the Battlefield”.It is a huge cannon set up by Mohammad Adil Shah I in 1549 on the top of Sherzah Burj in Bijapur.It faces towards the west at the plains outside the city of Bijapur. It is 4.45 meters long, has a diameter of 1.5 meters and weighs 55 tons.It is believed that the legendary cannon always remain cool and tinkles like a bell on tapping. The nozzel of the gun is shaped like the head of a lion with open jaws. Between the carved fangs of the lion is depicted an elephant being crushed to death. On top of the cannon is present an inscription commissioned by Aurangzeb.
Taj Bawdi
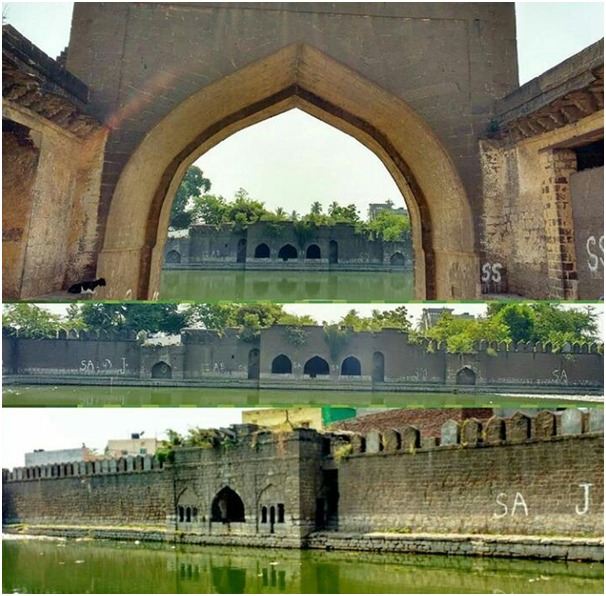
Taj bawdi is a great water tank built by the Ibrahim’s II for the remembrance his first wife Taj Sultana. This is an arch surrounded by two octagonal towers in its front and the east and west wings of the towers from rest houses. This famous well is situated in the heart of the Bijapur city. One of the mythologies with this well is that once a stone is thrown from one end it does not reach the other end.It is believed that this well has more than 100 ft depth.
Mehtar Mahal
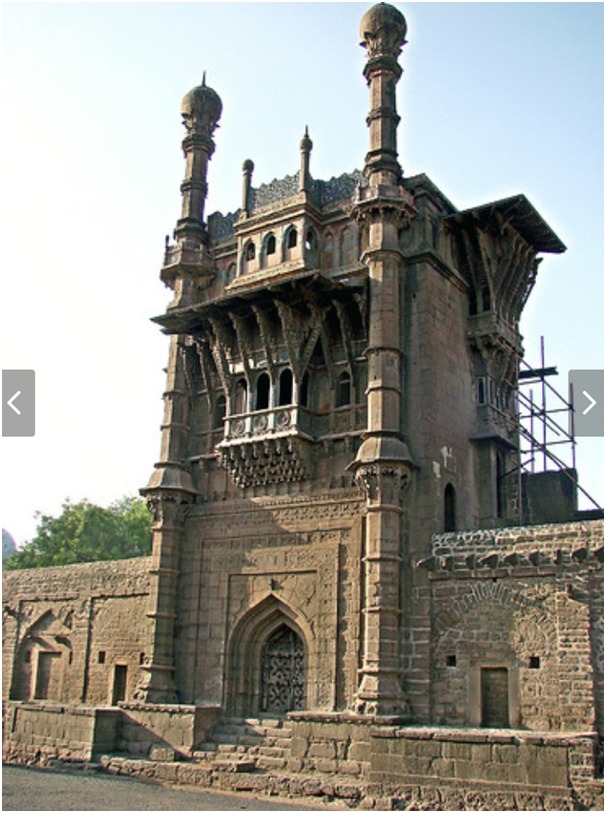
Mehtar mahal, meaning a “Sweeper’s Palace”, is located a few kilometers away from Bijapur. Believed to be dating from about 1620 AD, the palace was built by a sweeper with the handsome gift he received from the Ibrahim Adil Shah I. Entrance to this ornamental gateway leads to a mosque, and to the garden outside, which displays Indo-Saracenic architecture. It was decorated wiyh stone bracket cavings, to support the balconies, and Hindu style stone trellis.Carved birds and rows of swans adorn the stone brackets. Highlight of the mahal is the stone elephant and lion motif.
Saat Kabar
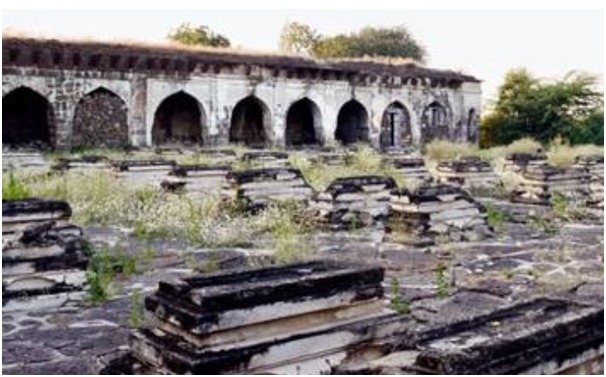
Saat Kabar is a popular monument in Bijapur famous in the name ‘the dark tourist spot of Bijapur’.The name of the place Saat Kabar means 60 graves, and the location, which is ruins today hosts graves of 60 ladies.During the time of Ali Adil Shah II, the Bijapur empire was becoming weak by the attacks from Mughals and Maratha emperor.In the year of 1659,Ali Adil shah II engaged the duty of confronting great warrior of Maratha emperor Shivaji to the army chief, ‘Afzal Khan’.Afzal Khan was the great warrior and also a great believer of astrology, before entering into the battle field he used to meet his favourite astrologer.afzal Khan met his favourite astrologer during the preparations to confront the Maratha army at Pratapgarh.The astrologer told to Afzal Khan that he will lost everything and his life also and reason for his death is his non-loving 64 wives(superstitious belief). Afzal took his 64 wives to the Navraspur and drowned his wives in the deep well located in the Navraspur.he built graves for all his wives near that well and when he started to be called in the name Saat Kabar, after this brutal incident.People believe that since one of the wives of Afzal Khan ran away during this incident.
Upli Burj
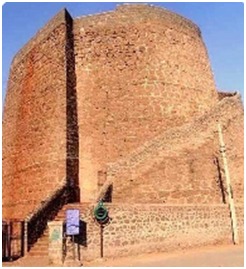
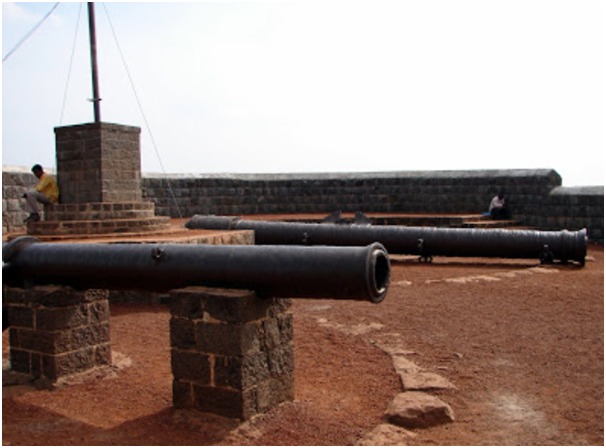
Upli Buruj is one of the protected historical monuments of Bijapur city.This structure was built by Hyder Khan, one of the famous commanders in the Adil Shahi dynasty.He completed the construction of Upli Buruj by the year of AD 1584.The tower has the height of 80 ft(24 m).This tower is located north to the Dakhani Idgah in Bijapur city.The tower has the cylindrical shape with stair case winding around the building. From the top of the structure the unique pic of Bijapur can be seen.The main intenstion of the construction of this structure was to strenghthen the security system of the Bijapur city.The tower was built close to the western sides of the citadel.
